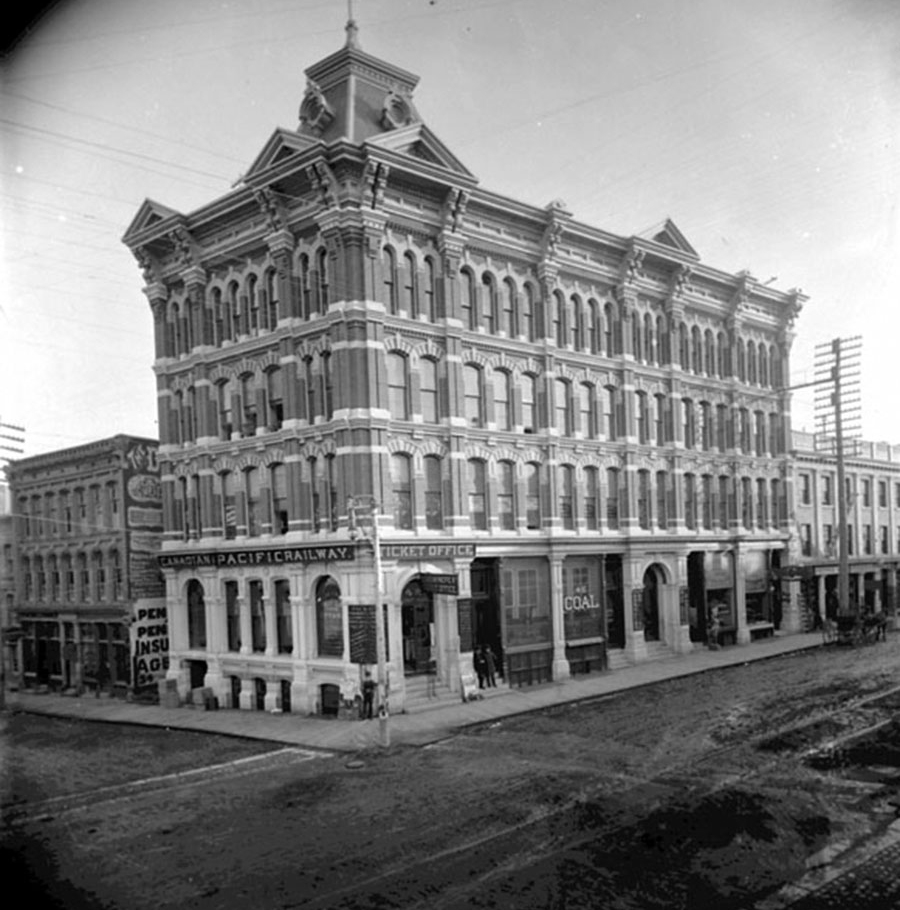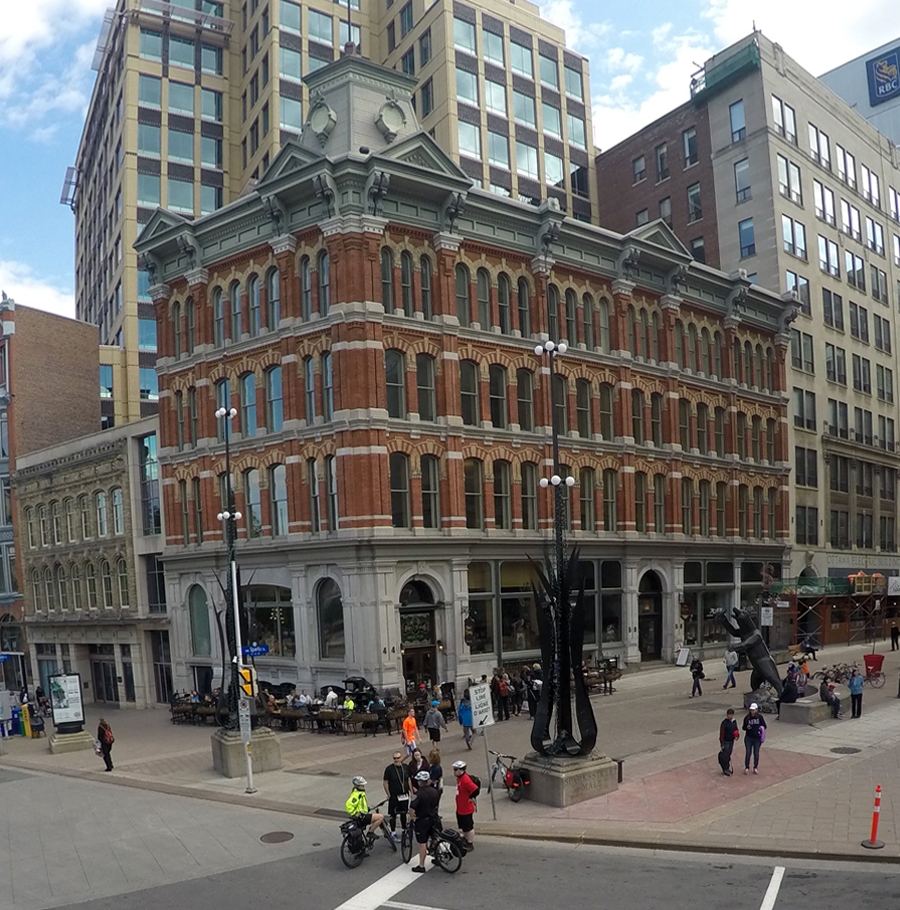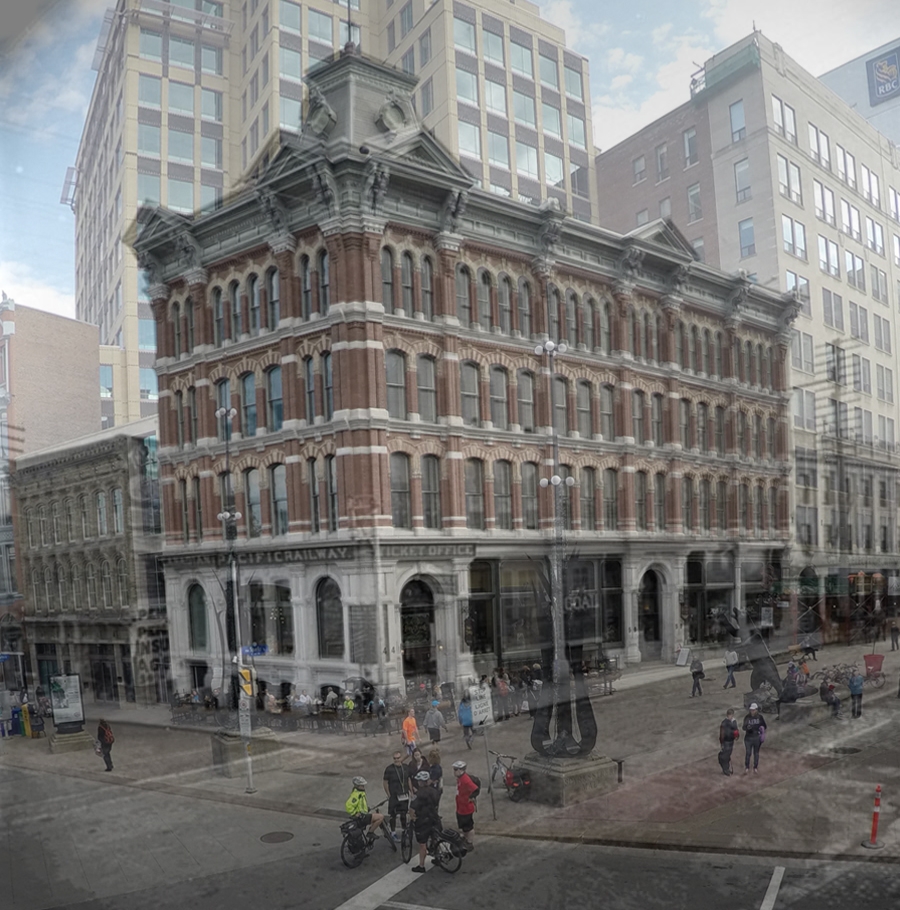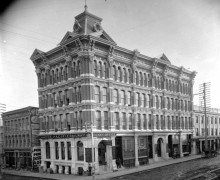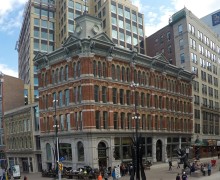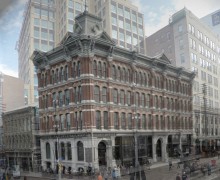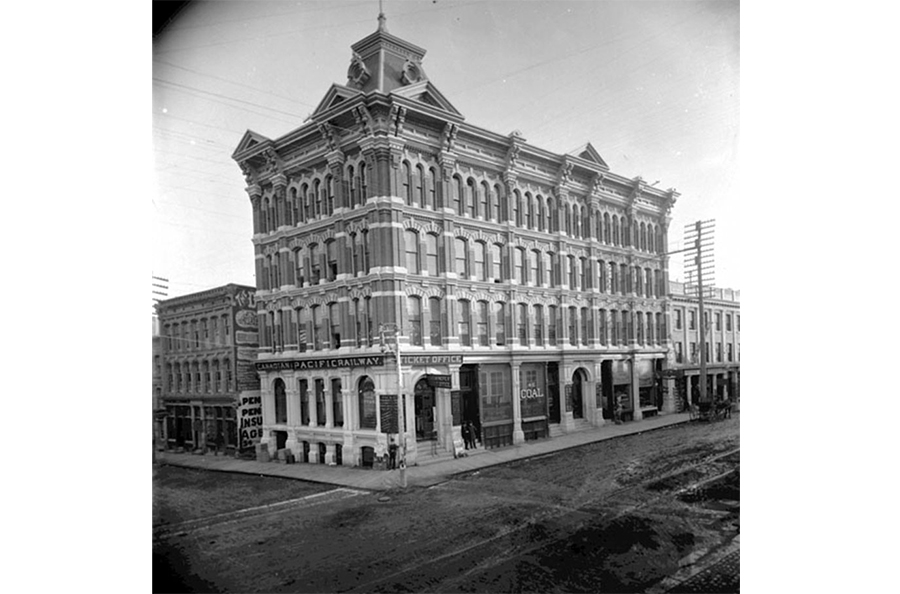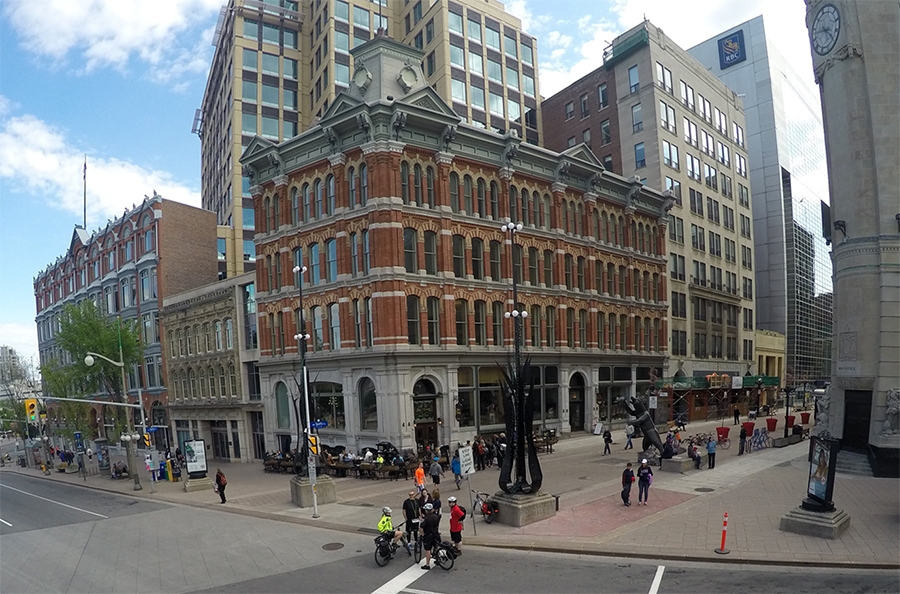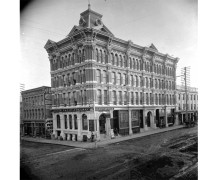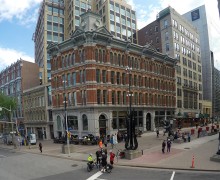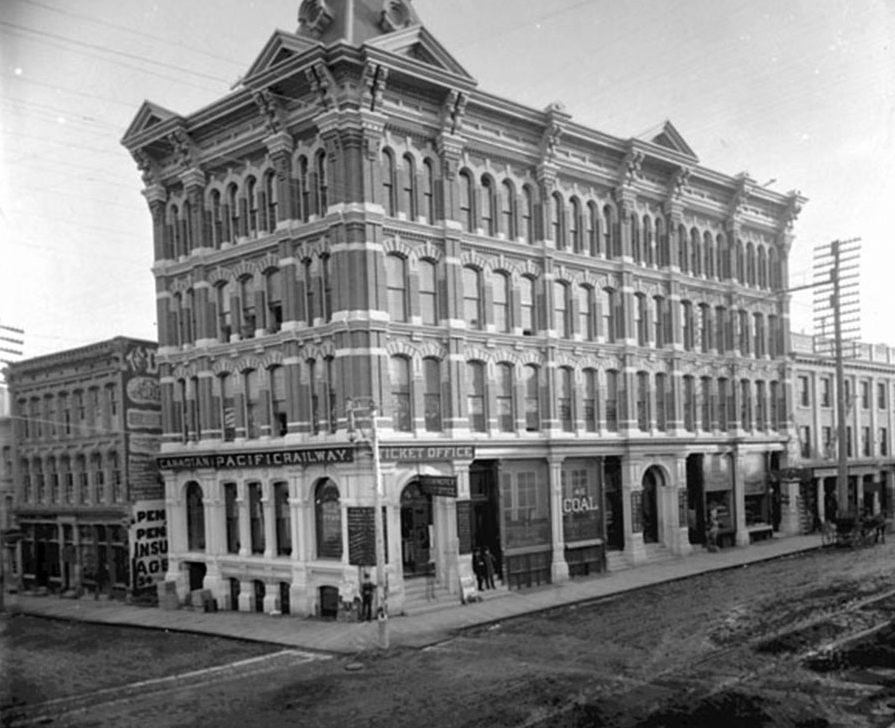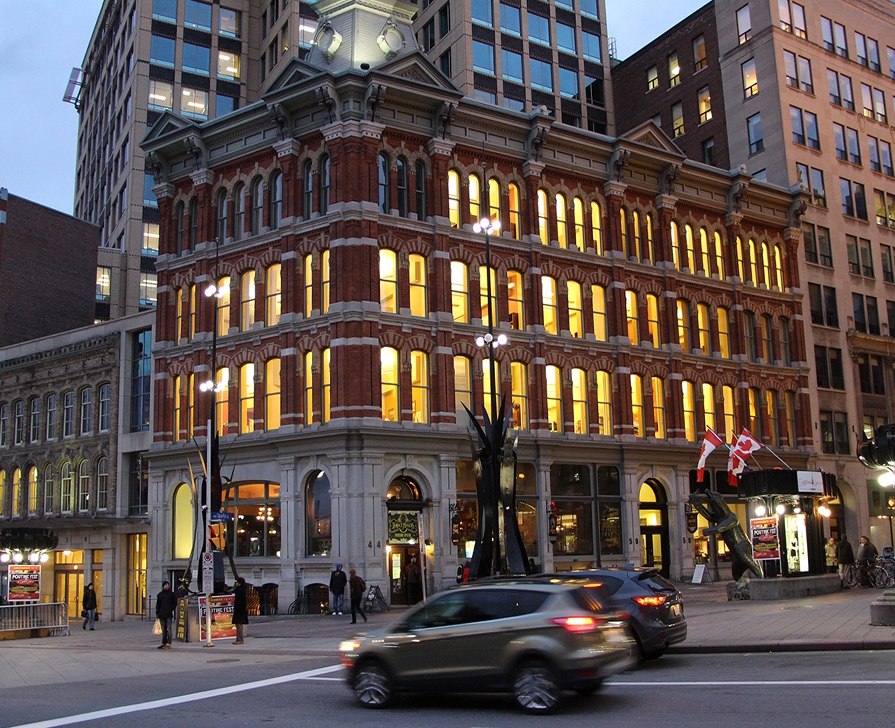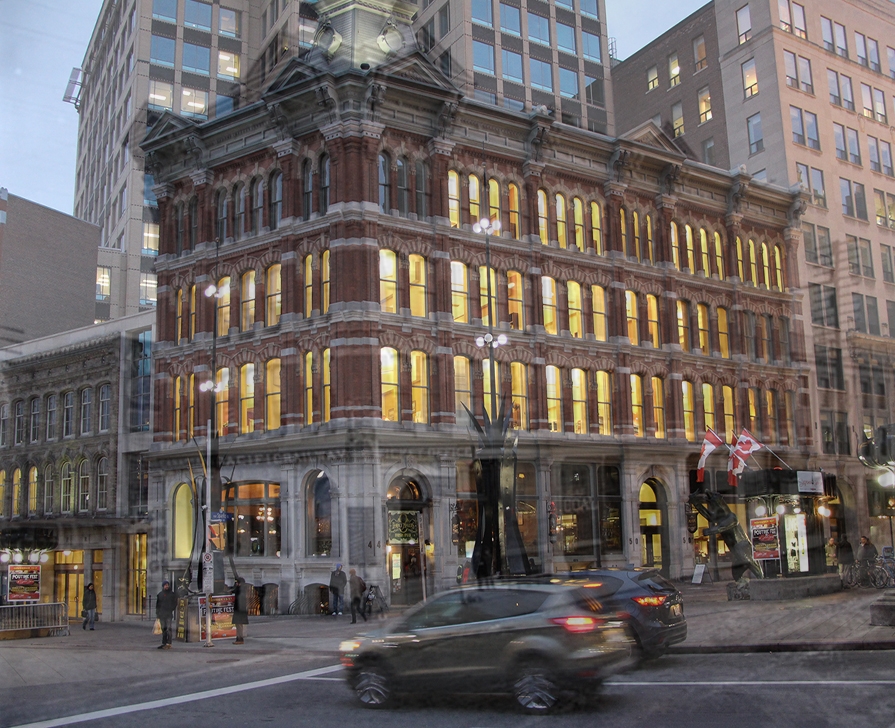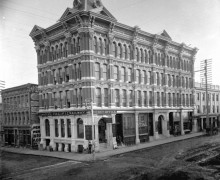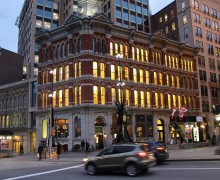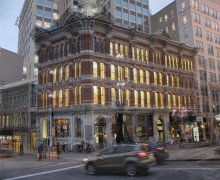Original photograph by William James Topley.
The original shot was taken from the second story of a building that is no longer standing so this was taken from about 18 feet above street level using a GoPro mounted on top of an eleven foot monopod held above the head.
Here is the street level version posted back in 2013:
HistoricPlaces.ca – Scottish Ontario Chambers
Character-Defining Elements
The following character-defining elements of the Scottish Ontario Chambers should be respected.
Its very good Victorian Italianate style, good functional design and very good materials and craftsmanship, for example:
-the four-storey, massing, including a high ground storey and three upper floors;
-the features of its roofline, including the heavy bracketing, decorative cornice and corner tower in the Second Empire style;
-the balanced composition of the long façade;
-the brick masonry construction;
-the elaborate stonework of the high ground storey and the radiating voussoirs of multicoloured brick above the double-hung sash windows of the upper three floors;
-its interior layout of ground floor retail space and office space for the upper three floors.The manner in which the Scottish Ontario Chambers reinforces the character of its Confederation Square streetscape setting in downtown Ottawa and is a well-known landmark within the immediate area, as evidenced by:
-its Victorian Italianate style, prominent corner tower and long decorated façade which contribute to the character of the Confederation Square streetscape;
-its overall massing, design and materials which are compatible with its surrounding buildings in the Confederation Square streetscape;
-its visibility and familiarity to residents of and visitors to Ottawa, because of its prominent location on Confederation Square.
Wikipedia: Central Chambers
